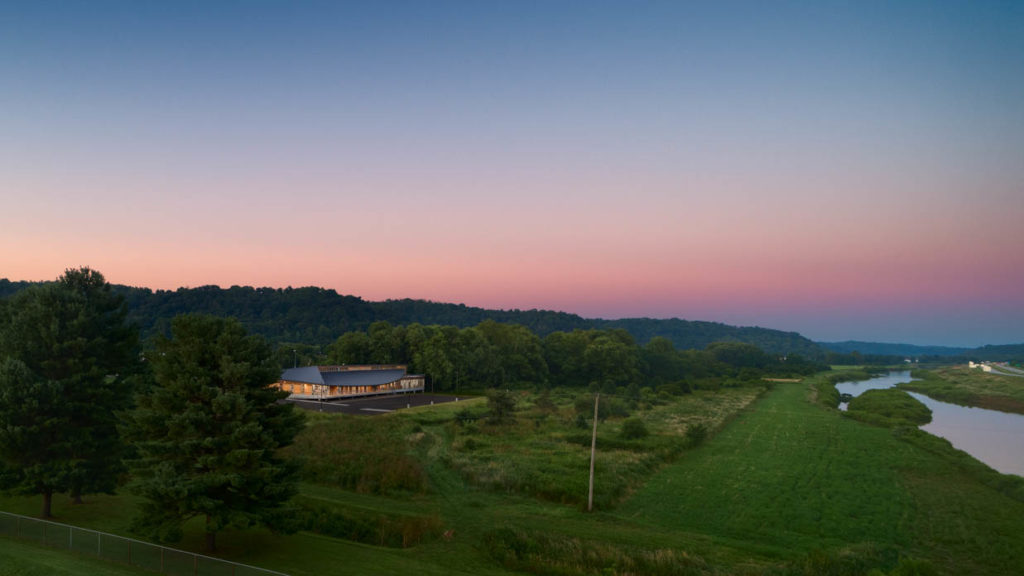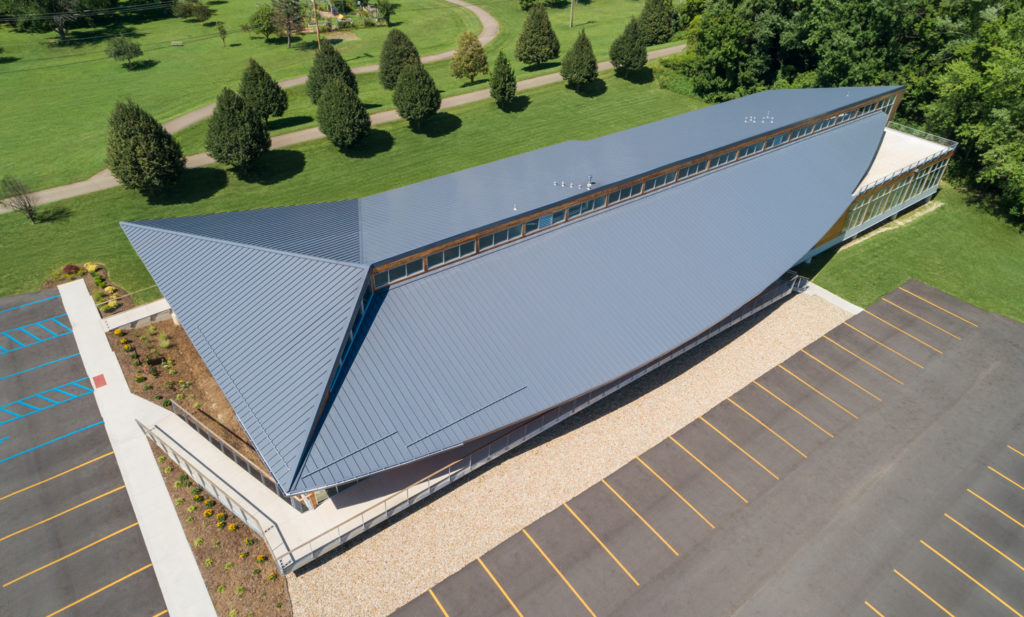BDT’S NEW ATHENS OFFICE
As climate change impacts the built environment in more and varied ways, architects must be ready to meet the challenges. Their tasks include: identifying and understanding the current state of a given building site; being aware of potential, short-term impacts during weather-related events; and planning ahead for resulting, long-term physical changes to sites. In the case of 26 E. Park Drive, the design vision embraced a building site that lies within a flood plain.

First, BDT’s architects researched the site’s designation, which falls within the City of Athens Flood Plain of the Hocking River. This particular area—which is adjacent to the Hockhocking Adena Bikeway, and within walking distance to the shopping district—not only sits within a “floodplain,” but also is currently part of a litigation regarding FEMA’s more stringent “floodway” definition. Therefore, all site modifications had to comply with any restrictions related to floodways, even if the property eventually will be re-designated.
Second, to safely build a resilient structure that can function harmoniously as water levels shift, our primary approach was to permit flood waters to flow through building site unimpeded by a structure. Therefore, minimal disturbance to existing site was accomplished by keeping the topography intact and limiting the points through which the structure touches the ground. The Athens Planning Commission granted a variance to build in this delicate site after the designers presented a concept that raised the structure on 42 concrete piers, one foot above the flood elevation.

Third, while that concept sounds pretty straightforward, to actually establish the piers required carefully assessing the soils under the structure. Architect Nicholas Bittner described them as “mostly silt and construction debris carried down river or dumped on the site,” He cautioned that “the soil as is couldn’t bear the weight of even the one-story structure without excessive excavation.” Instead of replacing soils with compacted fill, Structural Engineer SMBH and Geotechnical Specialist GCI began with auger cast piles as deep as 45 feet below the ground’s surface. These piles were capped with concrete footings, and then the concrete piers. The building—16,000-SF (with a 2,000 SF mezzanine)—sits atop a steel frame connected to those concrete piers, which then transfer the load to the cast piles.